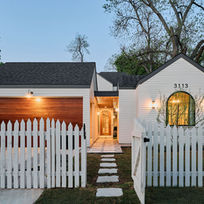



Secret Cottage
WHERE
Austin, TX
WHEN
2025
This cottage-inspired custom home blends timeless charm with an unexpectedly spacious layout, creating a warm and welcoming retreat in the heart of the city. At first glance, the white-painted siding, gabled rooflines, and arched windows evoke the simplicity of a sweet cottage. But as you enter, the home quietly expands into nearly 3,000 square feet of light-filled living space.
The thoughtfully designed floor plan includes five bedrooms and five and a half baths, carefully arranged to balance openness with privacy. A generous primary suite on the main level offers convenience and tranquility, with additional bedrooms upstairs. A guest suite is separate from the main house, connected only with a covered walkway to ensure privacy.
Arched interior openings add softness to the architecture, and custom details such as fluted accents, earthy tile, and oak cabinetry layer warmth and texture into every room. Vaulted ceilings and oversized arched windows invite in natural light, creating a sense of quiet luxury.
The heart of the home is a beautiful chef’s kitchen that flows effortlessly into the living and dining spaces. Beyond, a hidden courtyard reveals a plunge pool and shaded patio, a perfect place to entertain or unwind in the fresh air.
This home is full of beautiful contrast: humble yet expansive, nostalgic yet modern, urban yet peaceful. It offers all the function of a family home wrapped in the charm of a classic cottage—an perfect blend of comfort, craft, and calm.

















